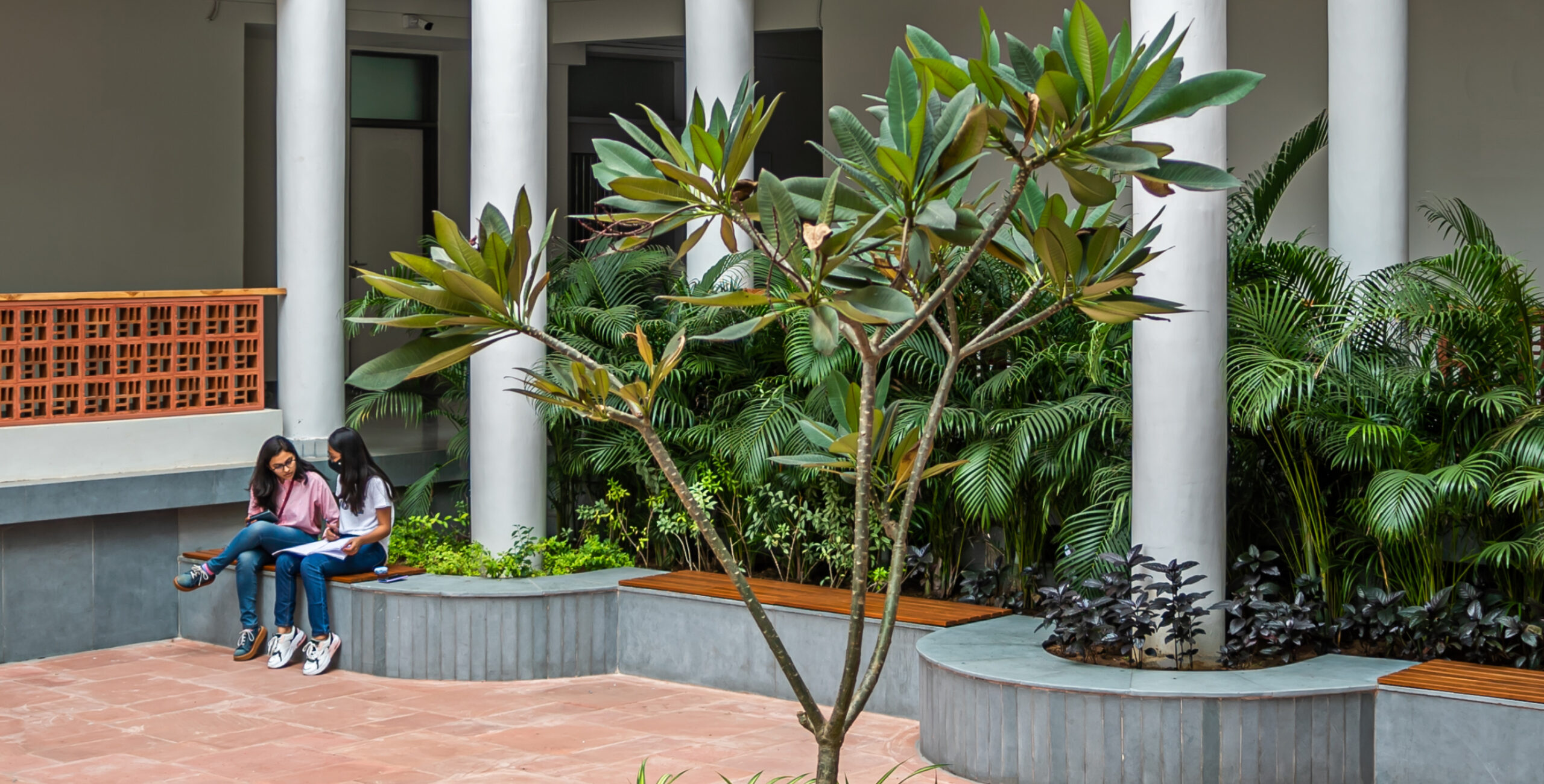

Space & Facade design | Landscape design | Furniture design
Keywords:
Refurbishment, rejuvenation, place-making, landscape design, outdoor spaces
Brief:
The Amrut Mody School of Management (AMSOM) UG campus is part of the larger Ahmedabad University campus. The building, built about 25 years ago, was in need of a facelift – not just to rejuvenate the campus for its young undergraduate students but also to be at par with newer buildings on the University campus.
We were approached to redesign the facade and exterior areas – the campus entrance, pathways, entrance lobby, courtyard and other outdoor spaces. The timing of the refurbishment was planned to coincide with the return of students to classroom learning after nearly 2 years of online classes due to the Covid-19 pandemic.
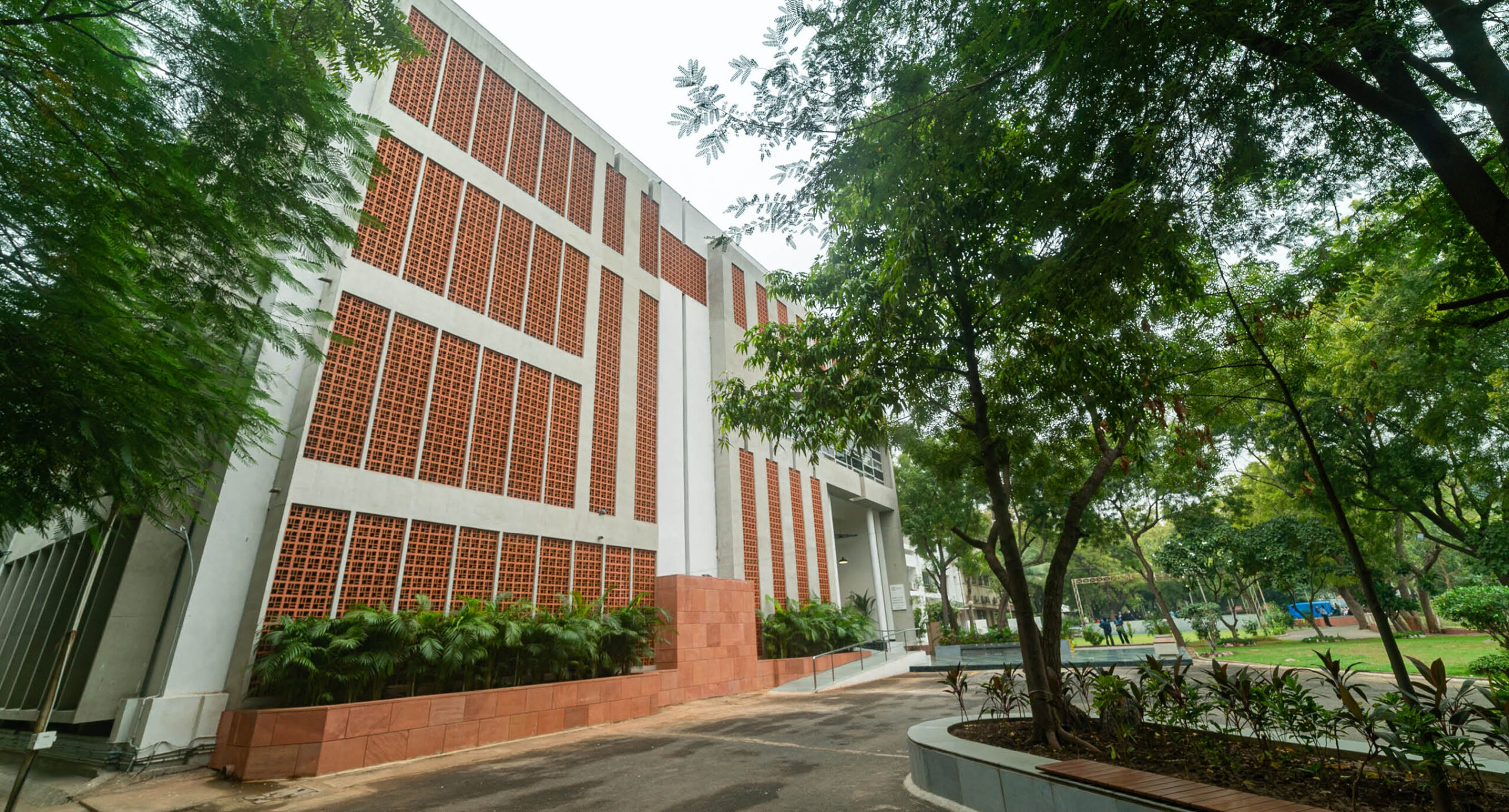

We developed a distinctive material palette for the AMSOM campus, while also borrowing materials like pink sandstone used across other buildings in the University, to relate with the architectural language across the University campus.
The use of handmade terracotta ‘jali’ tiles over the window coves on the facade ensured that they cut out the sun and heat, while allowing the breeze to pass through. While cooling the building, the jalis also gave the building a unique identity.
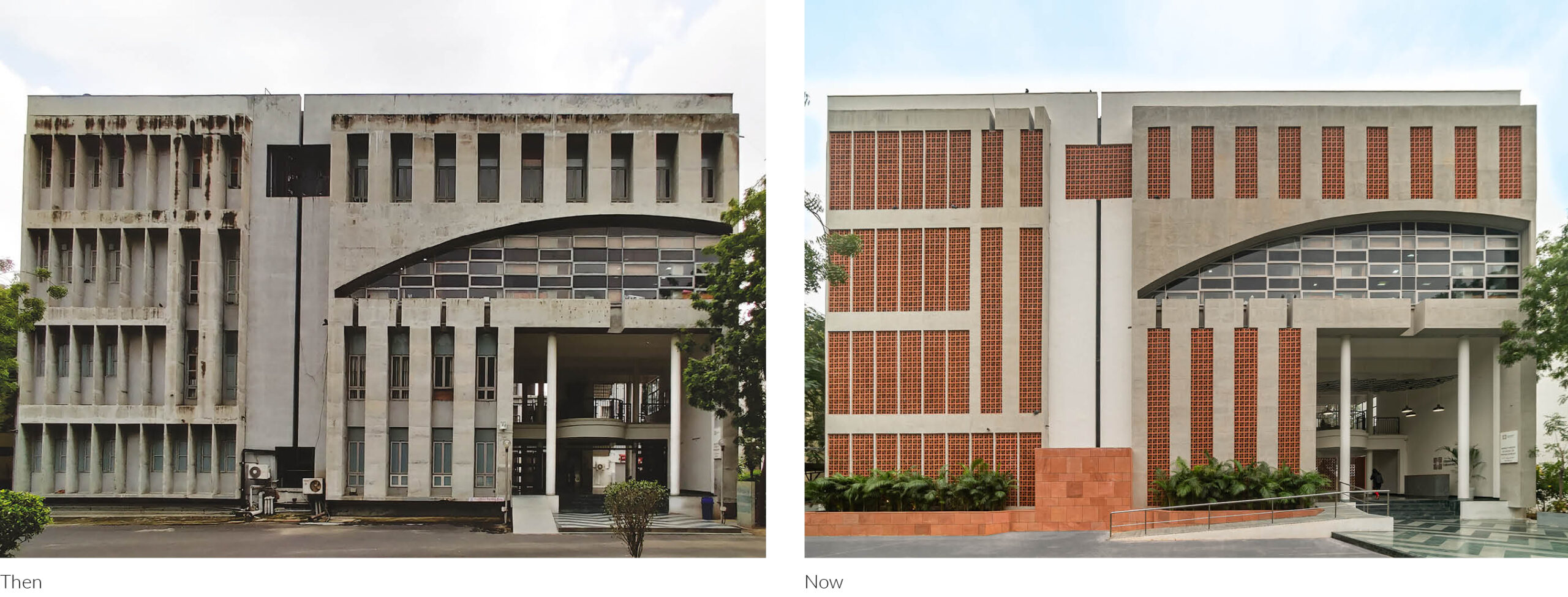

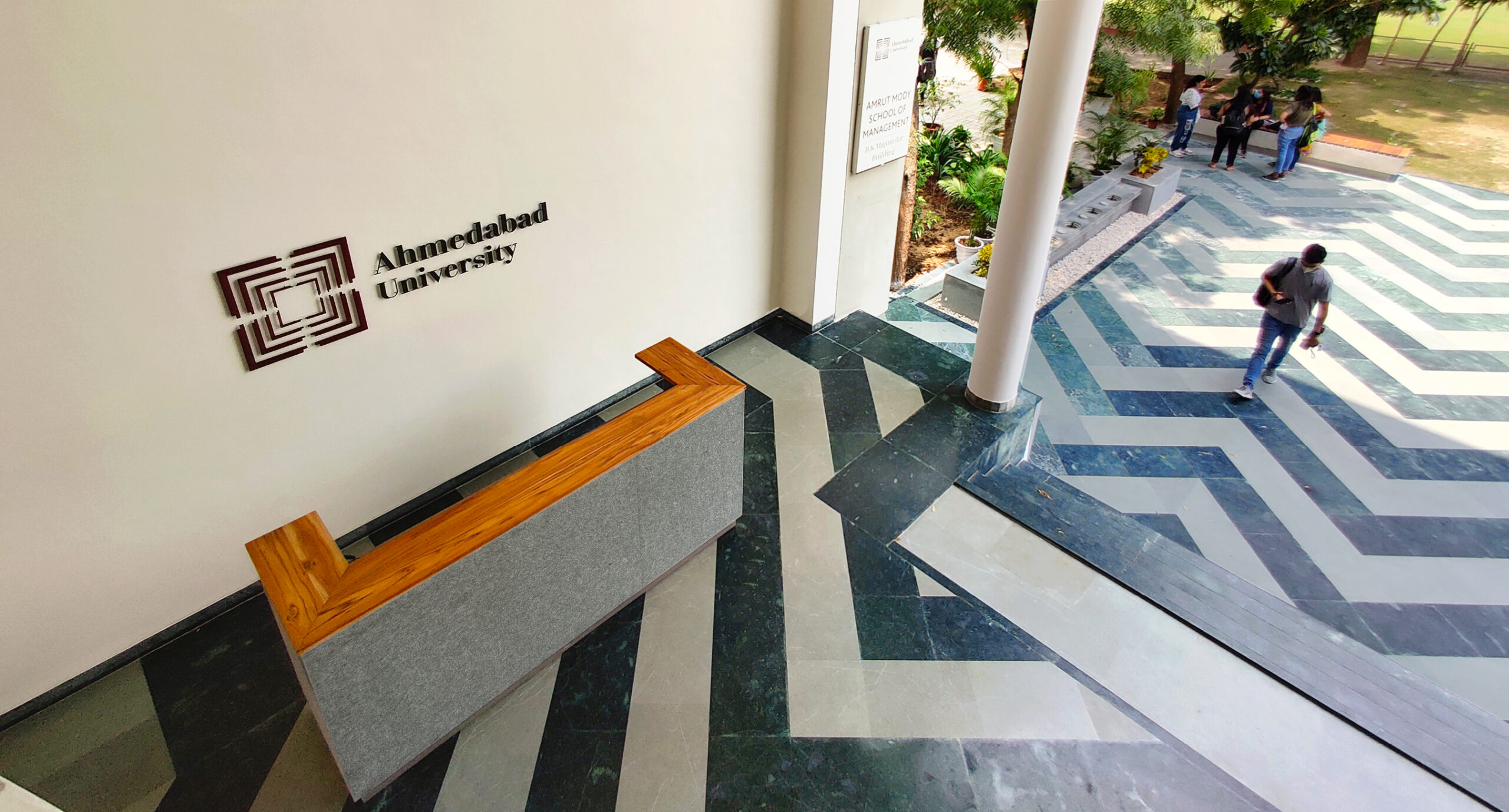
The entrance foyer was extended to create a large and open space with fixed outdoor furniture and a minimal water fountain. This transformed the earlier transitional space into a social space where students spent time before and after classes.
The courtyard, which was earlier an inaccessible and unused space, was redesigned with wide steps leading to the sunken courtyard, large built-in planters and seating. A large tensile canopy was installed to provide shade in the courtyard, making it more accessible and usable through the day.
The foyer space at the building entrance was extended to create a social space with fixed outdoor furniture and a contemporary water feature. The courtyard, which was earlier an inaccessible and unused space, was redesigned with steps to access the space, large built-in planters and seating. We proposed a large tensile canopy to provide shade in the courtyard and this made the space even more accessible and usable through the day.






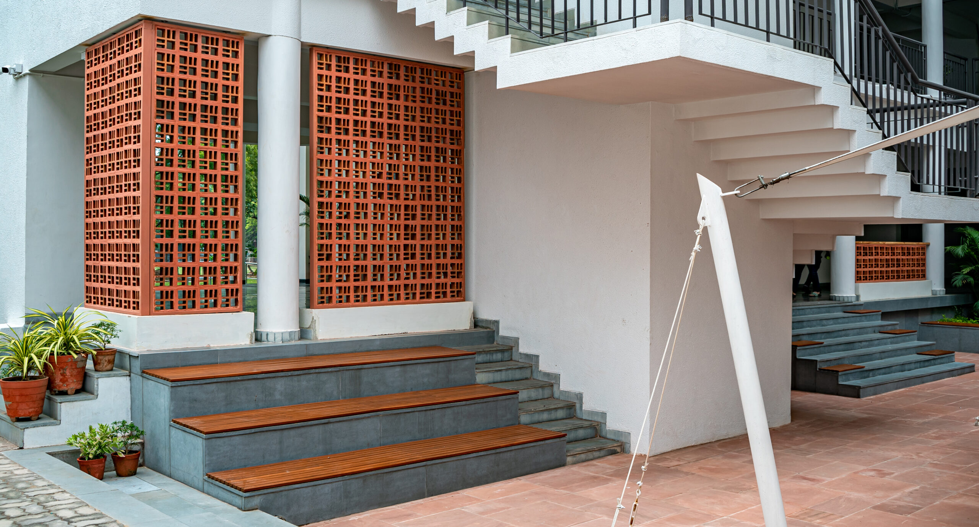
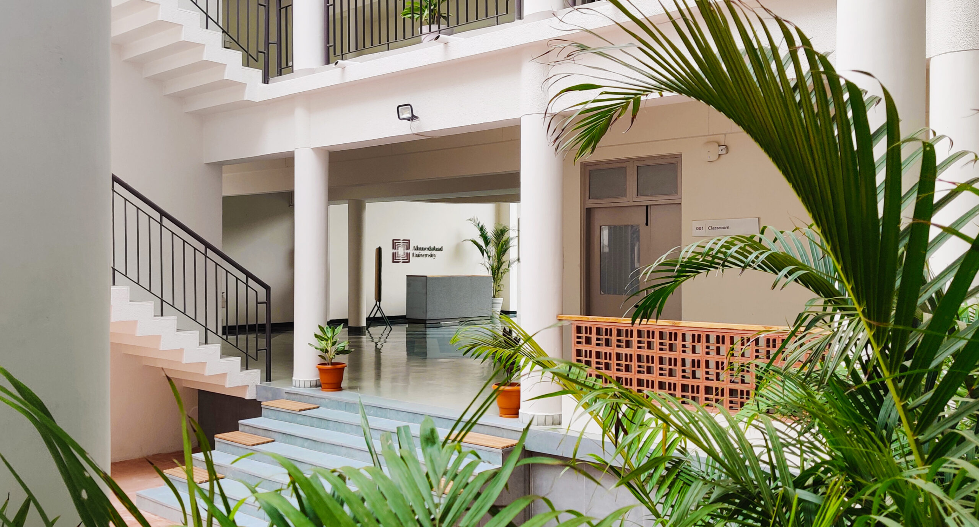
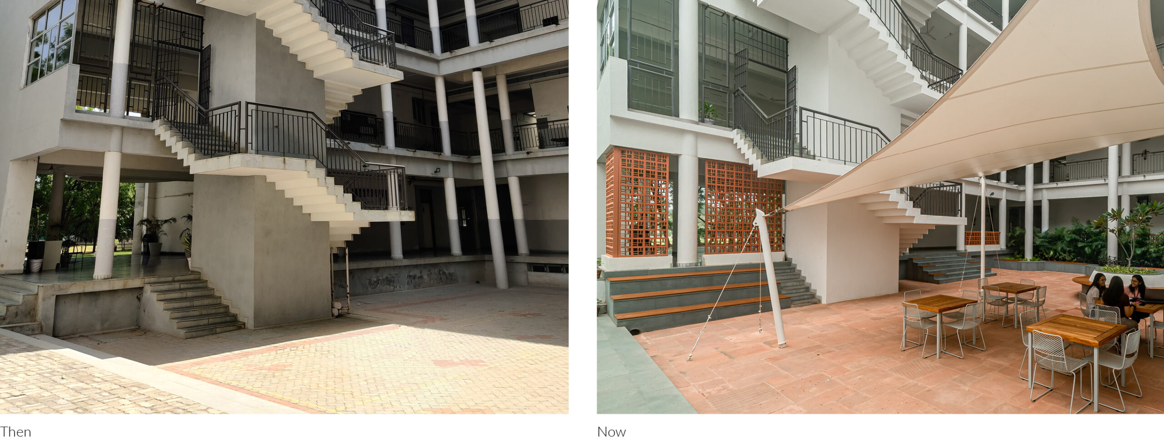
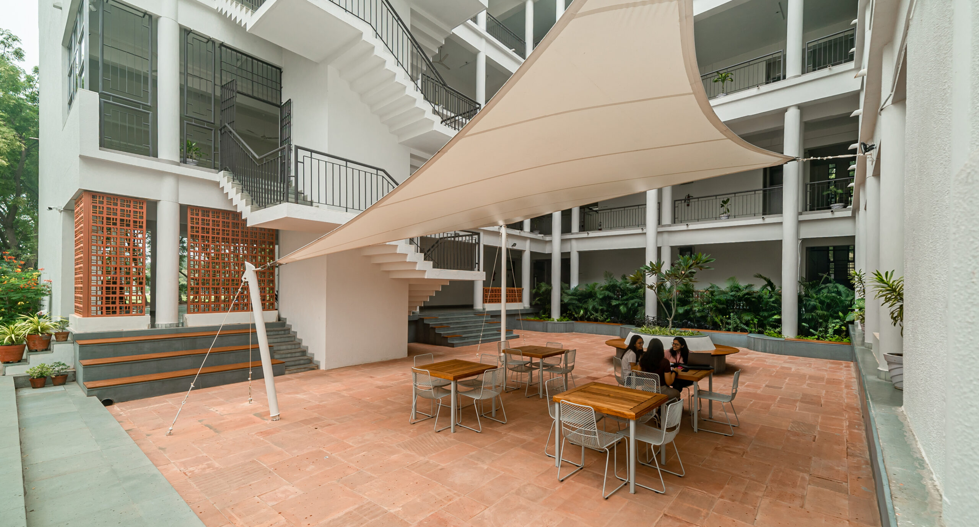
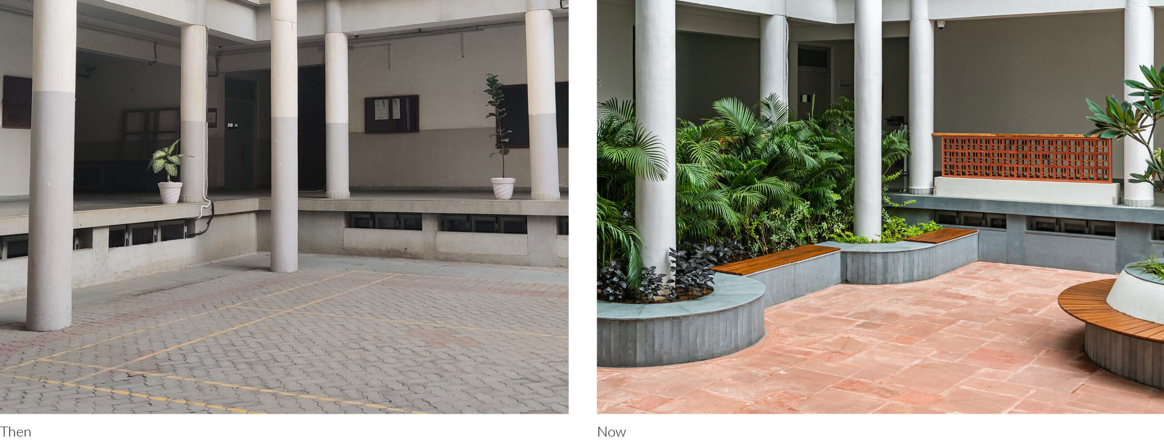
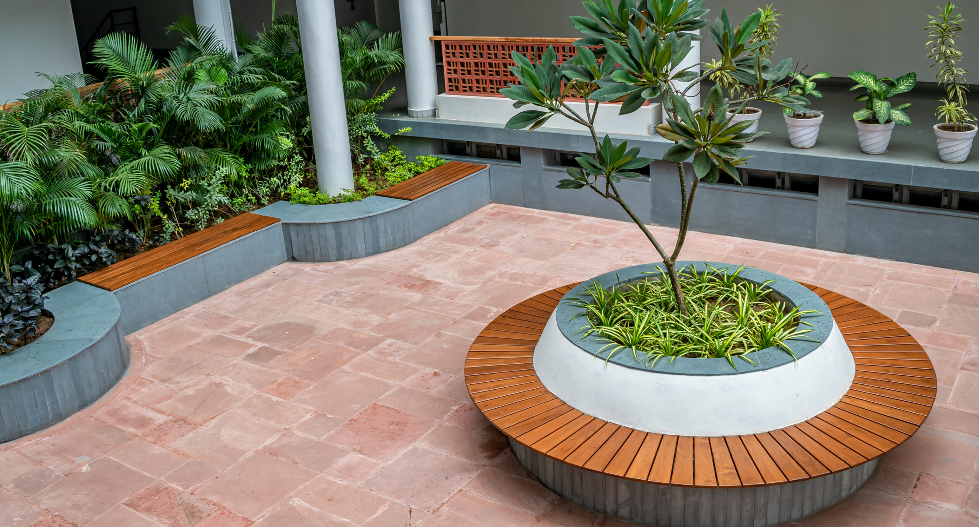




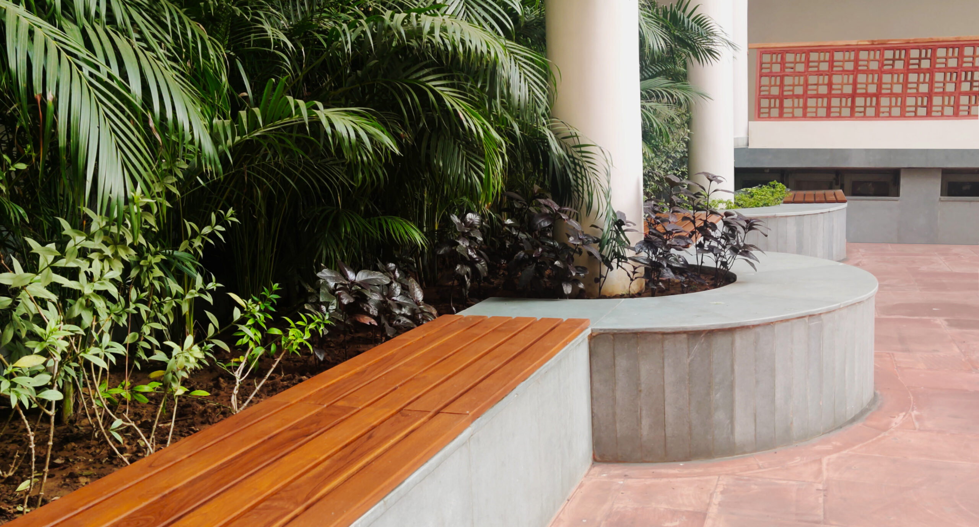
The refurbishment resulted in a refreshed and inviting campus when students returned after nearly 2 years of online classes. The renewed building spaces and outdoor areas allowed staff and students to spend more quality time on campus and reconnect with each other and their campus.
Client — Ahmedabad University, Ahmedabad
Scope:
Facade design
Space design
Landscape design
Outdoor furniture design
Team:
Design — Rachita Sareen
Tensile Consultant – Vishal Wadhwani (Idea Factor)
Photography — Shweta Sauran
Client — Ahmedabad University, Ahmedabad
Scope:
Facade design
Space design
Landscape design
Outdoor furniture design
Team:
Design — Rachita Sareen
Tensile Consultant – Vishal Wadhwani (Idea Factor)
Photography — Shweta Sauran



