

Space design | Furniture design
Keywords
Activate, optimise, engage, study, informal learning spaces
Brief:
Completed in 2015, the GICT building was designed to house the School of Engineering and Applied Sciences at Ahmedabad University. In 2019, we were approached to identify and design break-out spaces for students and teachers to connect, unwind or study outside the formal environment of the classroom or library. The building provided many opportunities for creating such spaces and we identified unoccupied, semi-open corners on three floors as spaces for study hubs where students could study, discuss and engage with classmates and teachers.
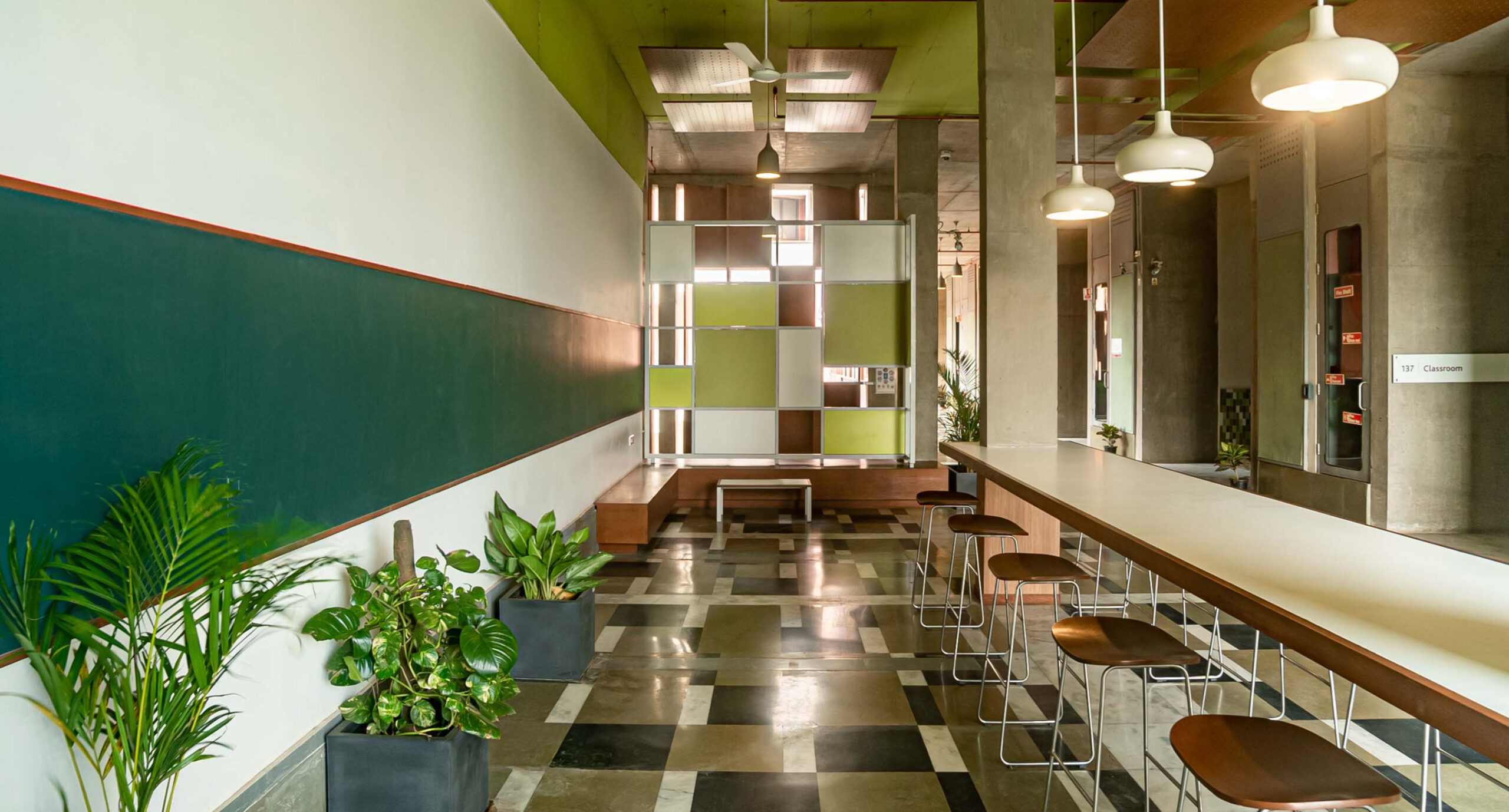
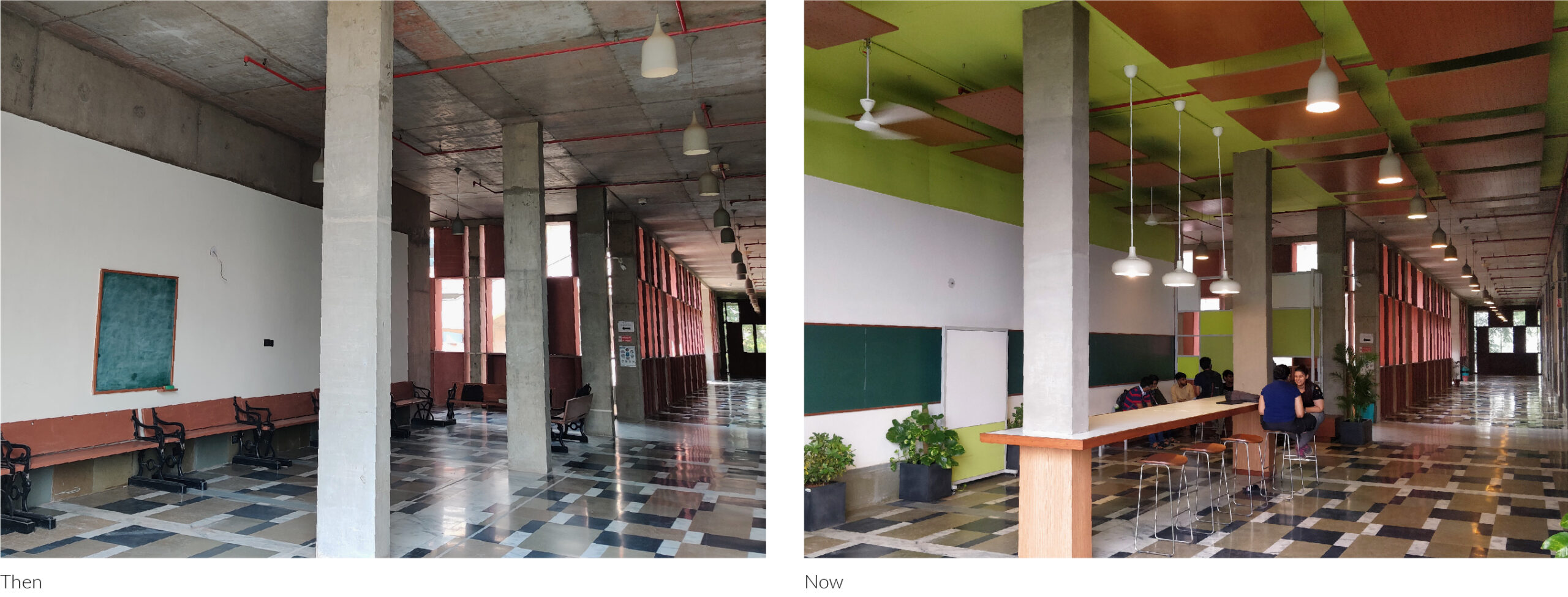
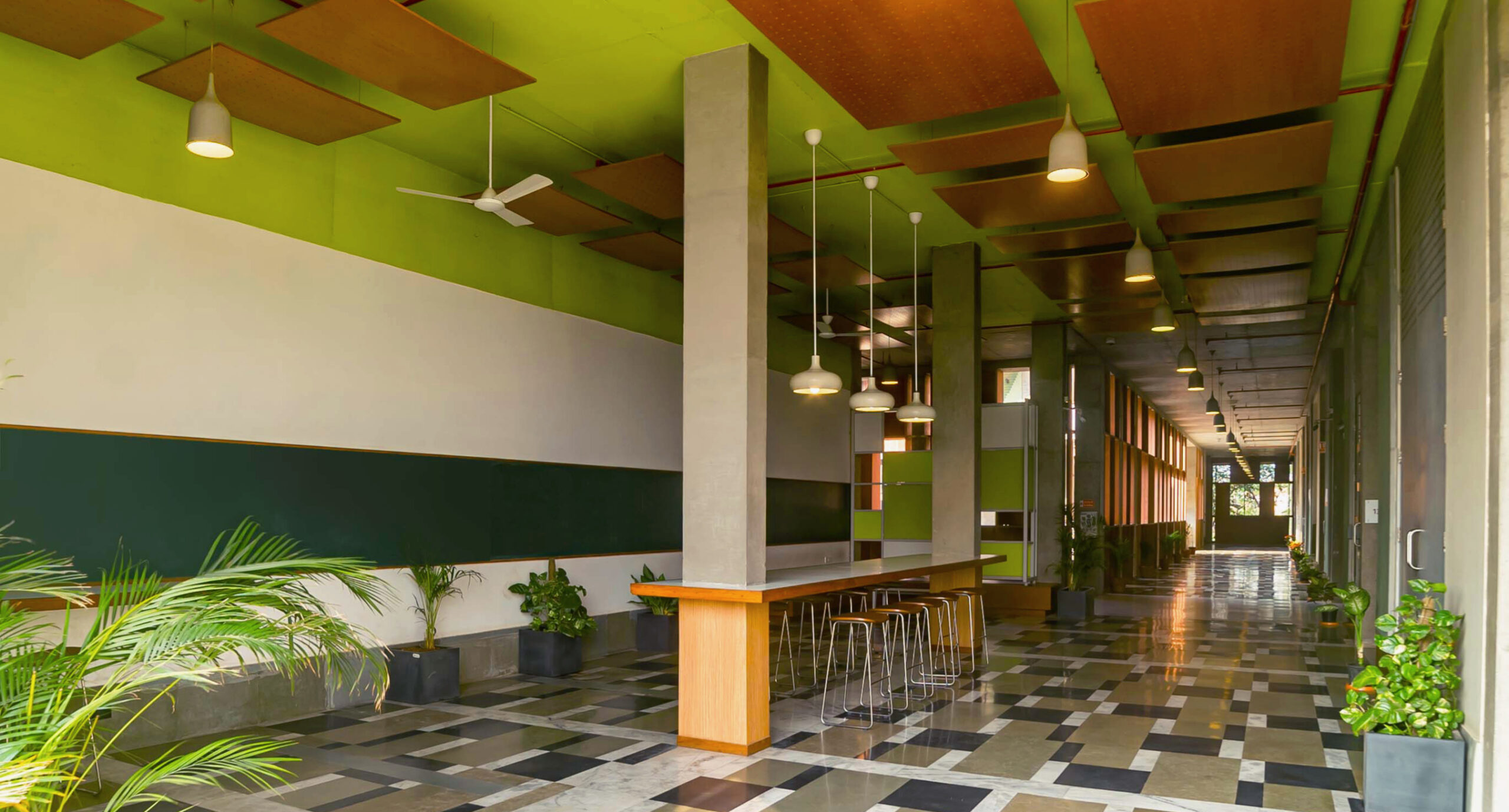

Our approach was to create hubs for independent study, group discussions and teacher-student engagement. We created an environment for these interactions to take place through elements such as ‘active’ high seating which boosts attention for independent learning and group discussions. Large chalkboards and movable whiteboards allowed for a meaningful exchange of ideas, while a high discussion table allowed students to have group discussions.
Although identical in their layout, each hub was assigned a bold and fresh colour, giving it a unique identity. We also created custom ceiling acoustic panels that helped to make the semi-open spaces more acoustically comfortable.
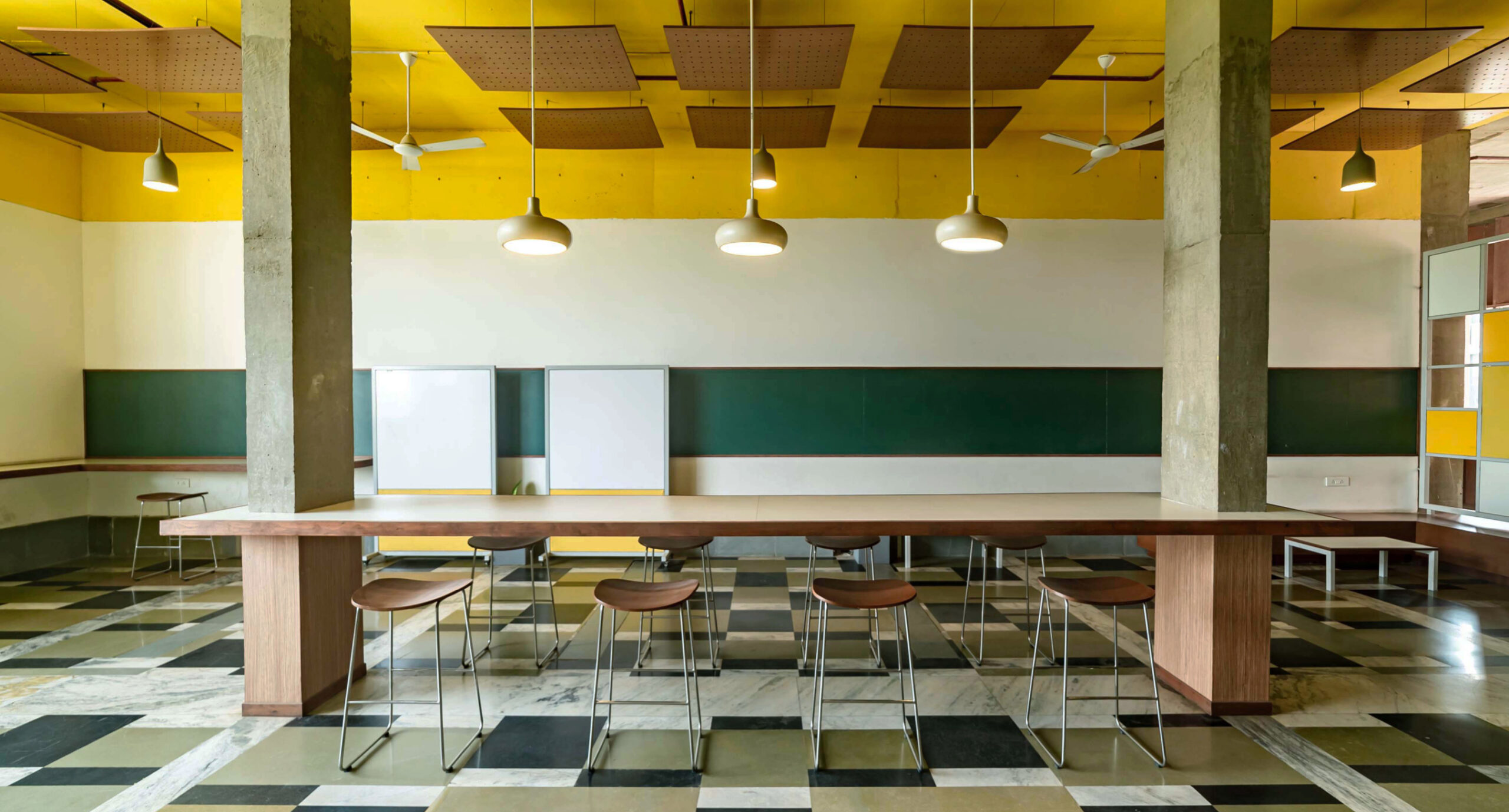
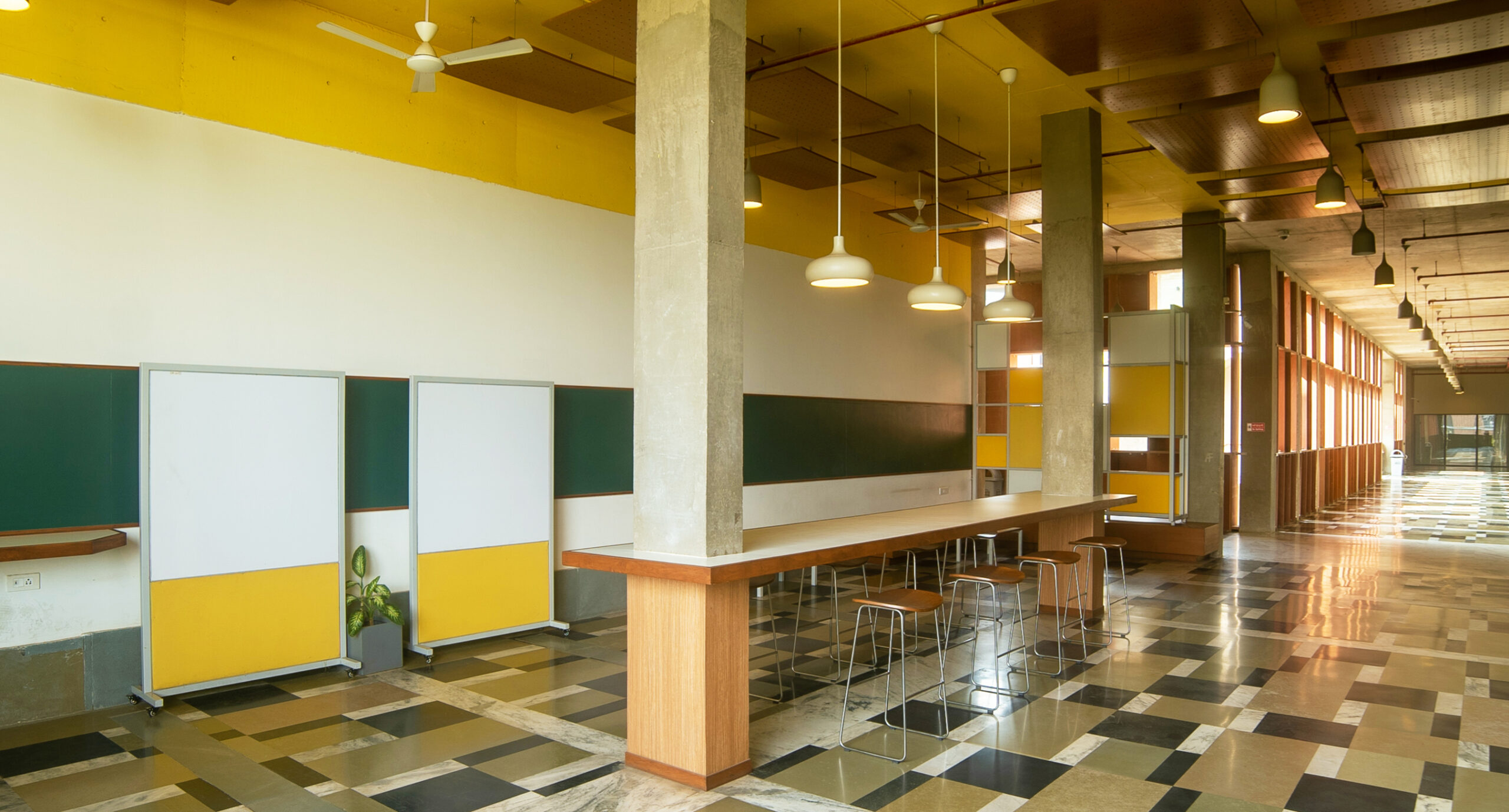




The hubs went on to become highly activated spaces at the GICT building and we were pleasantly surprised to learn that students depended on these spaces for studying and connecting, especially during examinations, before, during and after official class hours.
Client — Ahmedabad University
Scope:
Space design
Furniture design
Team:
Design — Rachita Sareen
Photography — Shweta Sauran
Client — Ahmedabad University
Scope:
Space design
Furniture design
Team:
Design — Rachita Sareen
Photography — Shweta Sauran



